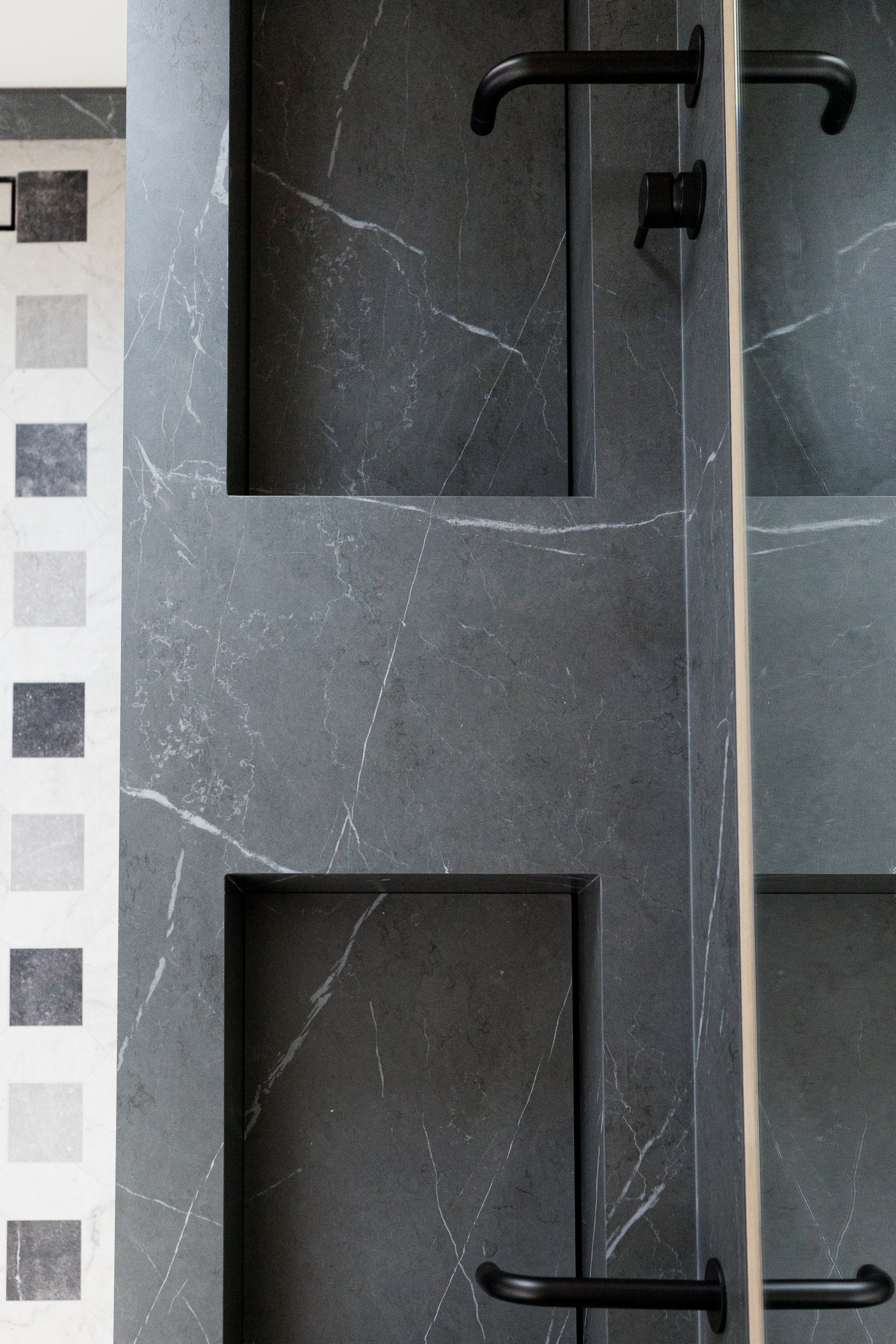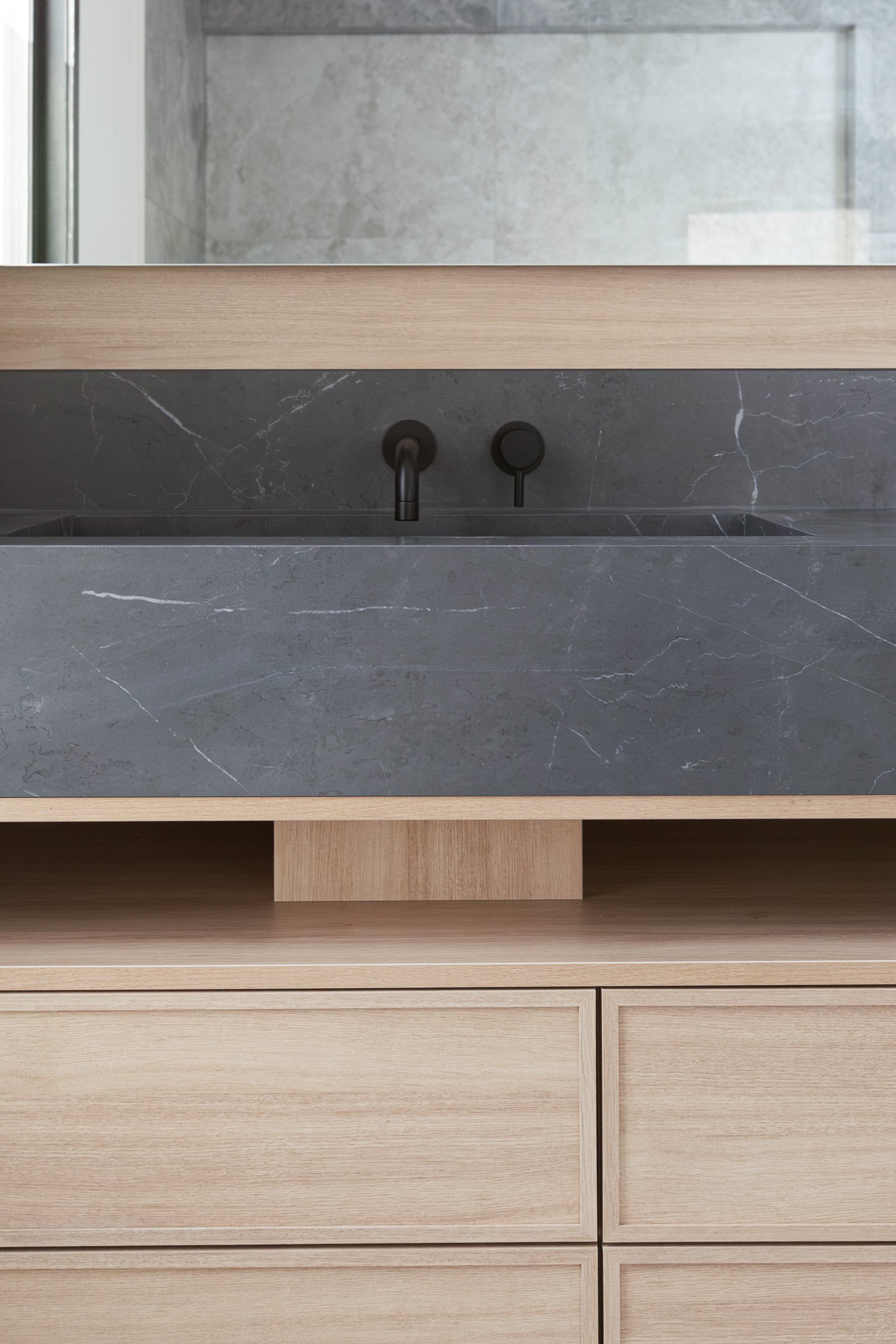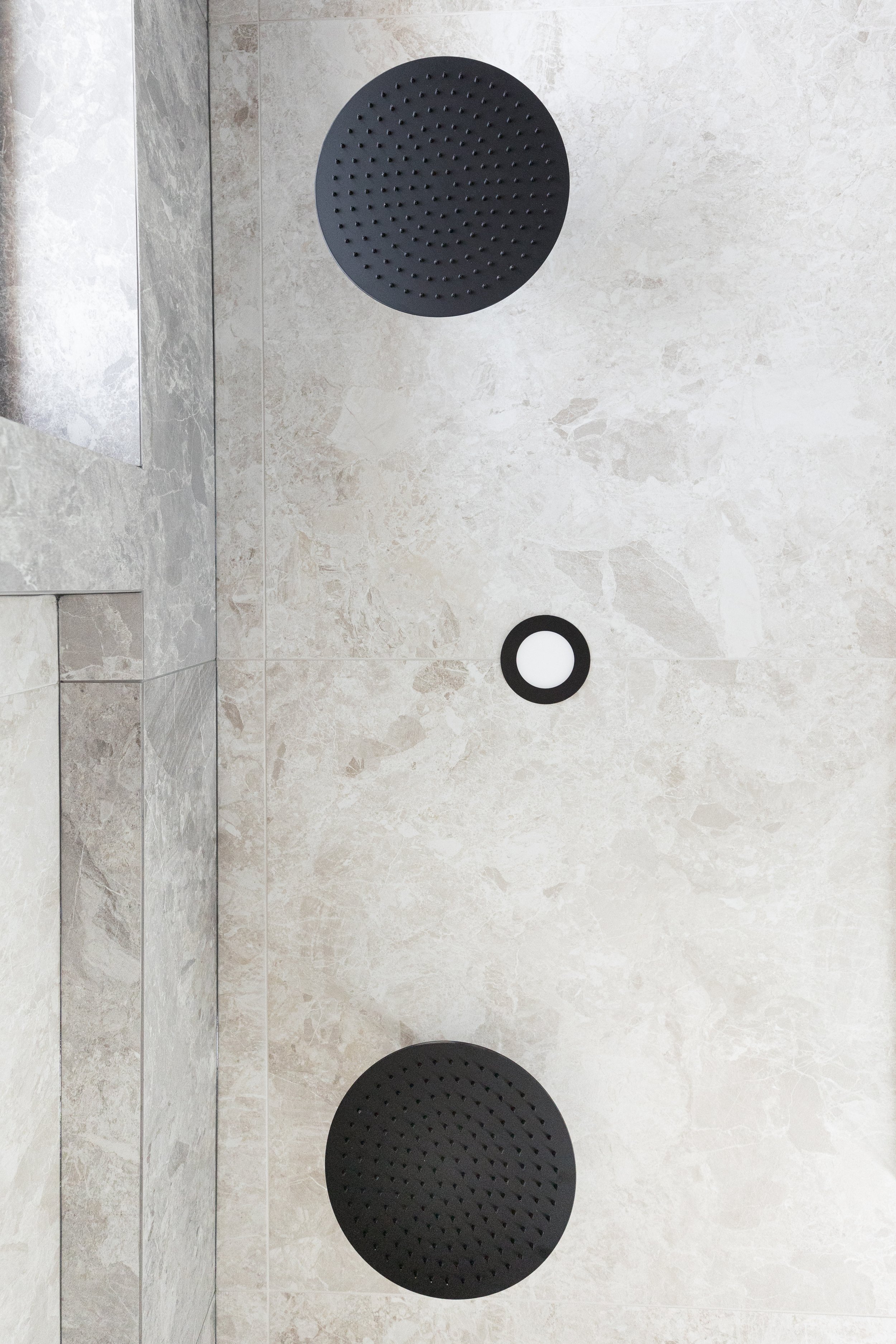TORONTO SUBURBAN WORK/LIFE BLEND
Project Size: 3500 sq.ft
In a journey from vision to vibrancy, we embraced the dream of a successful and busy family—both attorneys with demanding careers and two young children—seeking a home where comfort seamlessly meets function. The primary ensuite, once merely conventional, has been reimagined as a grand, oversized retreat that exudes tranquility through custom stonework and an expansive, backlit double shower. The office, a blend of productivity and style, features bespoke millwork, dynamic lighting, and a ceiling adorned with artistic wallpaper. Every detail was carefully chosen to balance the couple's need for professional efficiency with the warmth of family life, resulting in a space where elegance and practicality harmoniously coexist.
click to explore design details
-
The primary ensuite underwent a complete transformation into a luxurious oasis. We omitted the bathtub to create an expansive his-and-hers rain head shower, each featuring a bench, large niche, and large-scale tile on the floor and ceiling, enclosed by a single stunning glass panel with no doors. The modern vanity boasts extensive lighting, maximized storage solutions, integrated sinks, wall-mounted faucets, and a backlit custom large mirror, all contributing to a refined ambiance. Adjacent, a heated towel rack to complete the spa like retreat.
-
This office was reimagined for optimal utility and comfort, featuring a custom large-scale desk done in porcelain for longevity however strategically mimics a travertine finish and extensive storage options. It includes ambient lighting behind fluted wall panels, pendant lights, and artistic wallpapered ceilings with matching wall art integrated into the fluted panels. A bespoke reading bench with additional storage underneath and LED lighting built into the millwork above the desk enhance both the sophistication and functionality of the workspace, making it ideal for day and night use.
-
The bathroom’s elegant patterned floor tile sets the tone for the design, shaping the color scheme and overall aesthetic. Stone details extend to the shower ceiling and niches, creating a seamless, upscale look throughout the space. The dark, dramatic stone of the integrated double sink vanity countertop adds a striking focal point making it the statement of the ensuite.
-
The bathroom features adjustable LED lighting behind the bespoke mirror and built into millwork above head, wall sconces, and ceiling lights to accommodate various needs. The office is equipped with multiple lighting sources, including primary (ceiling), ambient (back lit wall panels, niche pendants) and task (desk wall sconce, integrated LED above head), to enhance both the functionality and mood.
-
Emphasizing design from every perspective, the primary bath showcases luxurious large-scale tiles and integrated lighting, while the office features custom wallpaper and a focal feature wall, adding depth and visual interest throughout the space wherever your eye wanders.






















