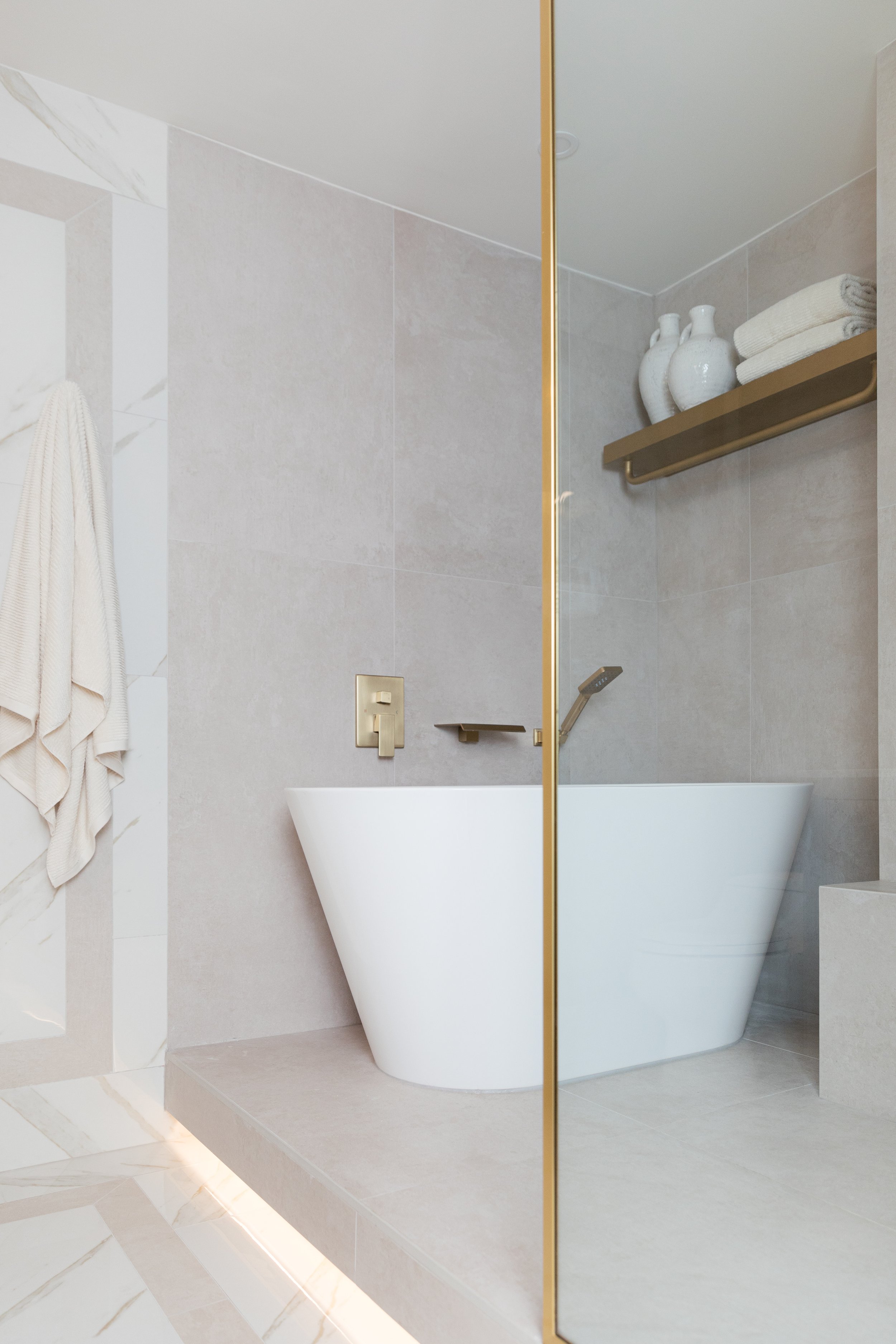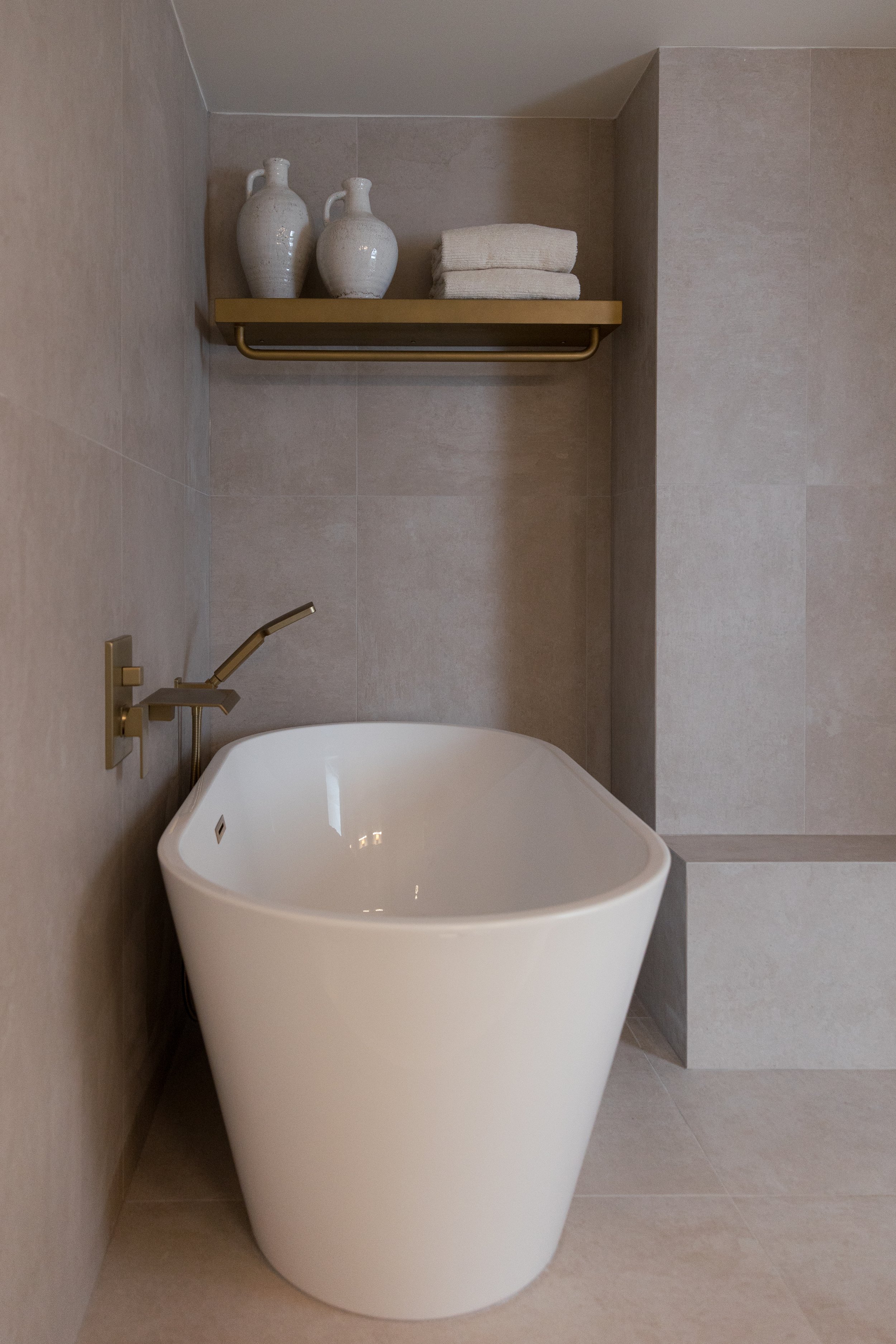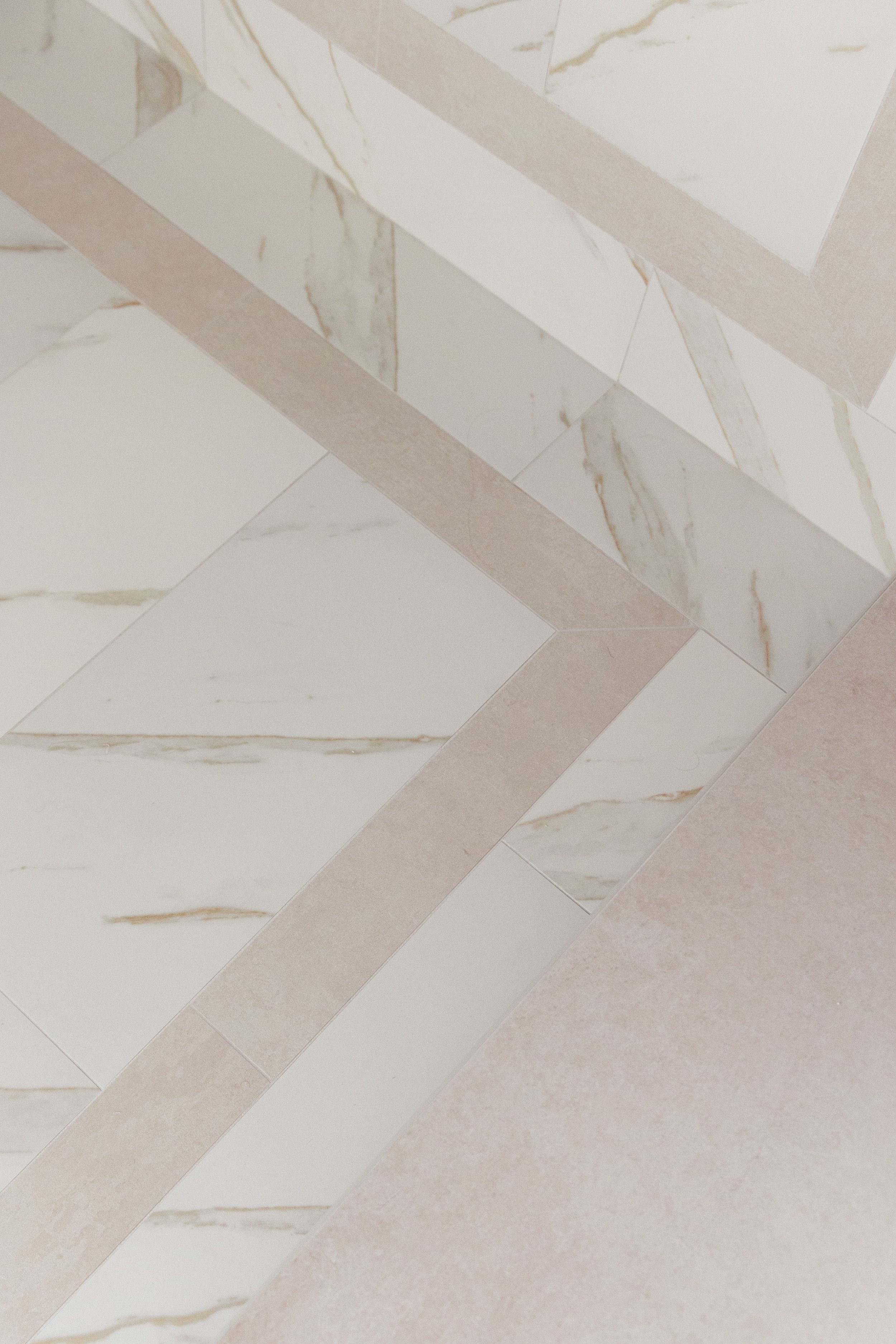Yorkville Condo Oasis
Project Size: 3500 sq.ft
In the heart of Toronto’s prestigious Yorkville, at one of the city’s most sought-after addresses, this project unfolded as a sophisticated metamorphosis from mundane to majestic. Our clients, a dynamic couple who own a renowned luxury car dealership operating throughout Canada and the US, sought a sanctuary that mirrored the elegance of their professional lives. Originally a trio of utilitarian bathrooms, the space now resonates with refined, spa-like serenity. By reimagining the layout and integrating bespoke features, such as a backlit platform for the expansive shower and soaking tub, we orchestrated a harmonious blend of tradition and modernity. The primary bathroom exudes an elevated calm, with muted, earthy tones and a seamless fusion of luxurious stone and bespoke tile patterns with intricate trims. In contrast, the powder room and guest bathroom offer dramatic and moody designs, complete with bespoke fixtures that create distinct sensory experiences—whether through striking dark wallpapers or grand mirrors that amplify space and light.
click to explore design details
-
Reconfigured to maximize space and create a luxurious spa experience, featuring a custom backlit platform for an expansive shower, custom niche and bench, as well as a soaking tub that are complemented by muted, earthy tones.
-
We blended traditional elements with modern aesthetics by designing custom tile layouts, seamlessly extending the shower tiles onto the floor for a bespoke trim. The client chose a classic-style vanity, which we complemented with built-in storage hidden behind the mirrors.
-
This space embraces a bold, moody ambiance through a deep color palette and exquisite wall covering that extends to the ceiling. The centerpiece is a striking Calacatta Emerald stone floating vanity with an integrated sink. An irregularly shaped mirror and low-voltage lighting add a distinctive touch, creating a truly unique statement.
-
Enhanced spatial perception through custom millwork, oversized mirrors extending from wall to ceiling, and meticulous reconfiguration to optimize storage and functionality.
-
Emphasized refined touches such as brushed bronze wall-mounted faucets, integrated stone sinks, and large-scale tiles to maintain a grand, upscale effect, incorporating subtle perforated details for added depth.












