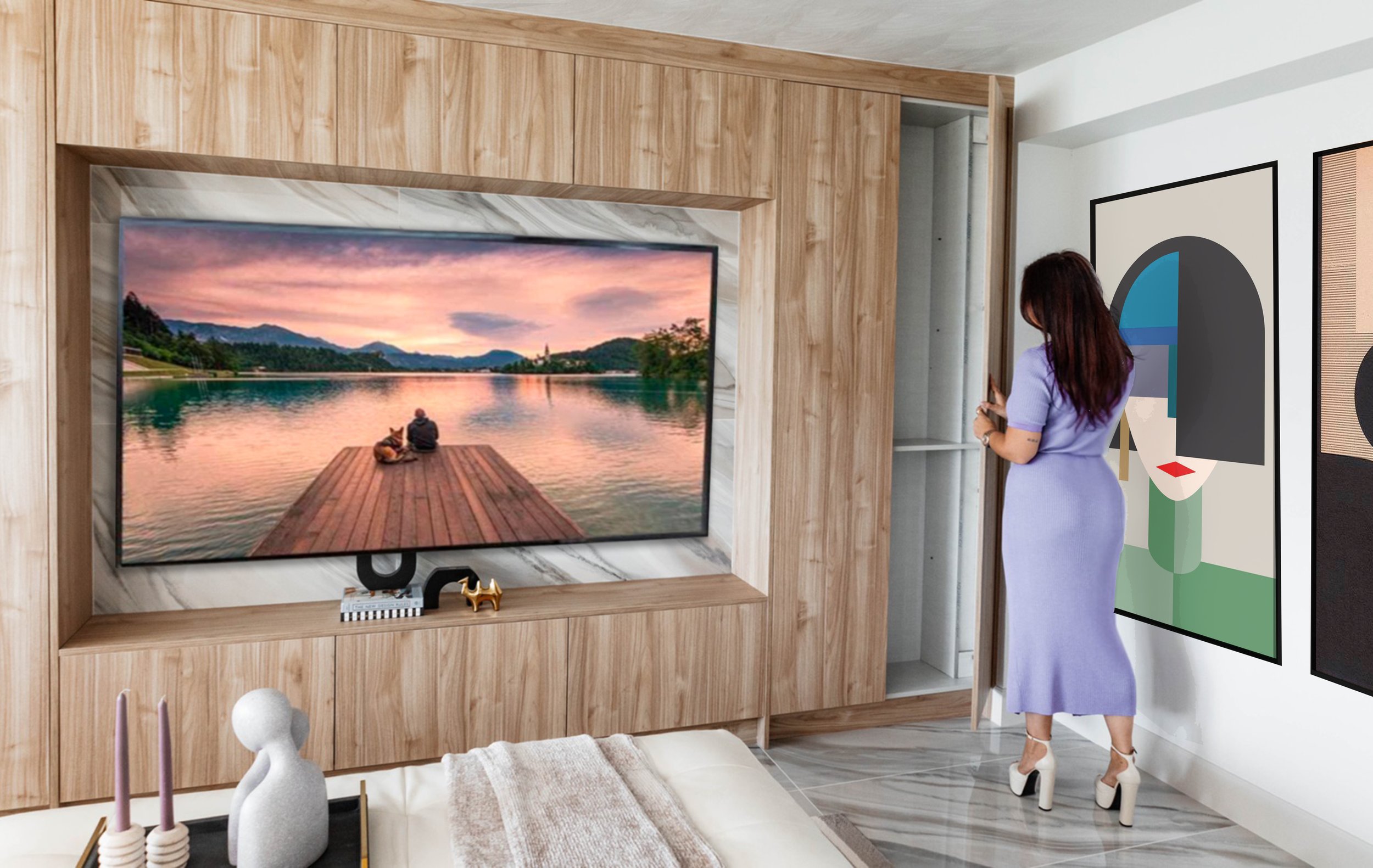Las Vegas Landing
Project Size: 1500 sq.ft
In the vibrant pulse of Las Vegas, the renovation of this condo became a celebration of both practicality and style for this retired couple in their next chapter. A complete transformation of the grand rooms redefined the space, integrating an open, galley-style kitchen with bespoke cabinetry designed to accommodate every culinary need. The family room was meticulously crafted to blend function with festive storage, including custom cabinetry for seasonal décor. Throughout, the interplay of rich stone textures and expansive, custom-designed elements, such as the grand island, create a welcoming environment for family gatherings, entertaining and relaxed living. Each detail—from the functional layout to the stylish finishes—reflects the essence of the clients' dream retreat.
Click to explore design details
-
Reconfigured from a closed-off space to an open-galley style, promoting connectivity and ease of interaction.
-
Tailored cabinetry and drawers designed to accommodate extensive cookware and seasonal items, including a custom wall unit for optimal space utilization.
-
A luxurious stone countertop, which inspired the overall design aesthetic and provided a striking visual focal point in the kitchen.
-
A large, custom-designed island offering ample storage and functionality, positioned near the living room for enhanced practicality and visual appeal.
-
A wall unit designed to house seasonal decorations and optimize the flow of the living space, incorporating existing furniture and maximizing storage.






