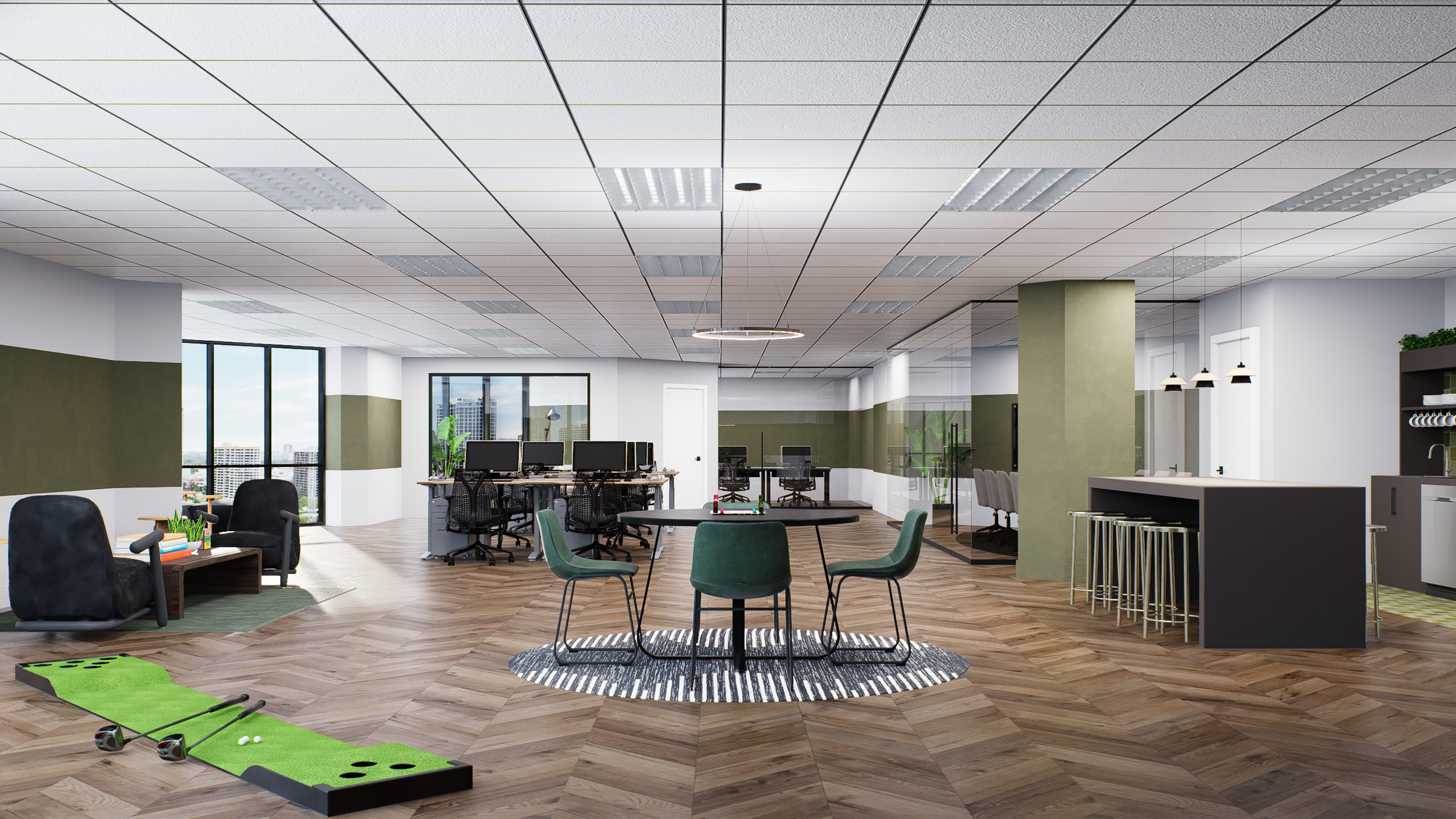project complete -images coming soon
+
project complete -images coming soon +
Pidwin-Office, Brickell
Project Size: 2500 sq.ft
At PIDWIN’s Brickell office, our team transformed the workspace through a full-scale gut renovation that reimagines how teams meet, collaborate, and unwind. A large boardroom anchors the layout, defined by floor-to-ceiling glass walls that replaced traditional partitions to create openness, light, and connection throughout the space. The expanded kitchen—complete with additional appliances, ample storage, and a custom island—serves as a true destination for employees to gather, eat, and recharge. Across the office, we introduced inviting conversational zones and playful touch points, from a golf-putting corner overlooking views of the water- to LEGO and chess stations, all thoughtfully integrated at the client’s request. Every workstation features Herman Miller sit-stand desks and ergonomic seating, paired with new flooring and subtle brand-driven accents for a cohesive, elevated aesthetic. The result is a modern, economical, and highly functional environment tailored to the evolving needs of a dynamic team
Elevated Design Moments
-
Here’s a clean, tight blurb that hits exactly what you described:
At PIDWIN’s Brickell office, we opened up the entire floor plan by removing traditional drywall partitions and replacing them with glass walls, framed glass doors, and strategic glass cutouts. The full glass boardroom anchors the design, allowing light to travel freely while keeping the team visually connected. This shift from solid walls to transparent architectural elements elevates the space, creates seamless flow, and fosters a more open, collaborative working environment.
-
Here’s a polished, website-ready blurb that captures everything clearly and elegantly:
We transformed PIDWIN’s kitchen into a true destination space by expanding its footprint and introducing a full suite of new appliances, including a counter-depth refrigerator and an under-counter beverage fridge. A sleek, modern island anchors the room with brushed brass accents, hammered metal detailing, and sculptural pendant lighting that invites employees to gather, disconnect, and recharge. Custom millwork provides abundant storage—complete with built-in trash, a dedicated microwave niche, and hooks for the company’s branded mugs—while integrated planters soften the space with greenery. The kitchen is defined by a stunning ceramic green tile applied to both the backsplash and flooring, creating a beautifully distinct visual zone within the office.
-
Technology played a major role in the PIDWIN office redesign, requiring us to discreetly reroute and expand all electrical infrastructure to support large dual-monitor setups at every sit-stand workstation. We strategically integrated new power sources throughout the space so the desks could operate seamlessly without visible wiring or disruption to the clean, open aesthetic. In addition, we implemented a full camera and security system upgrade, and sourced and installed a key-card access system that allows the client and their team to move through the office with ease and security. Every tech element was thoughtfully incorporated to enhance both functionality and user experience without compromising design.
-
Despite an extremely compressed schedule, we completed the entire PIDWIN Brickell office transformation—from design and approvals to ordering, construction, and final installation—within just two months. Working under a high-pressure timeline, our team executed every phase with precision and efficiency, delivering a fully renovated, functional, and beautifully detailed workspace on schedule without compromising quality or design integrity.
-
The conversational zones throughout the office were thoughtfully furnished to feel inviting, dynamic, and distinctly branded. We layered patterned rugs in complementary textures and tones, pairing them with sculptural lounge seating and modern accent tables to create warm, comfortable spaces for employees to relax or collaborate. Playful elements—including a mini golf putt, chess setup, and other client-requested games—add personality and movement to the environment. The flooring design blends chevron wood with the kitchen’s signature tile to subtly define each zone, while simple yet impactful wall paint in the client’s brand colors ties the space together. Every selection was curated to feel unique, cohesive, and intentionally aligned with the client’s culture

