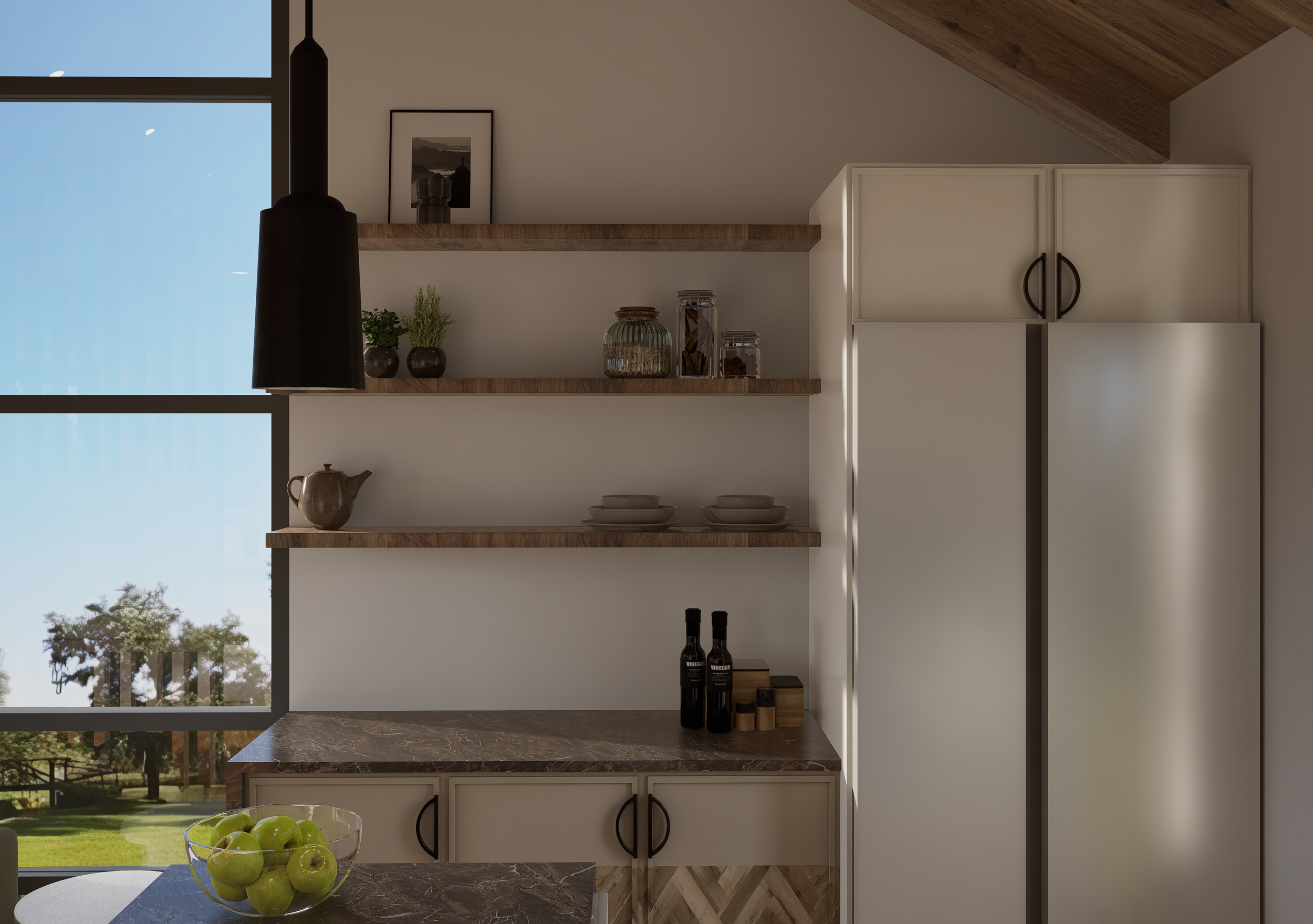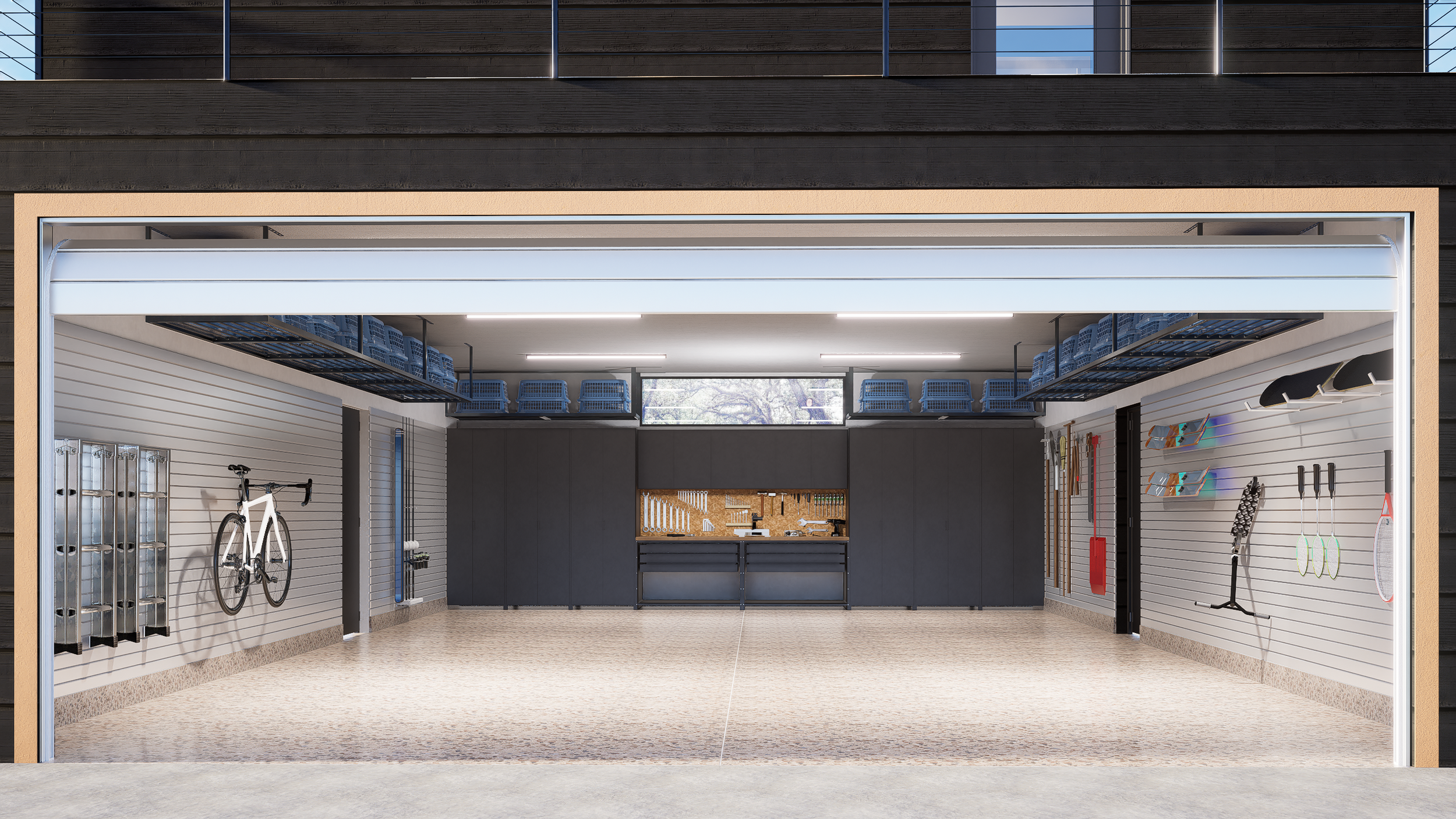florida evergreen estate [tandem garage + DWELLING]
Project Size: 1000 sq.ft Garage + 1000 sq.ft Apartment
This project adds an impressive new structure to the Labelle Estate, with a 1000 sqft four-car tandem garage below and a matching 1000 sqft one-bedroom apartment above. The garage serves as both a storage haven and a mancave, designed for the client’s outdoor lifestyle, complete with floor-to-ceiling storage, a built-in workbench, and access points on either side. Above the garage, the apartment is a stylish retreat, featuring 20 foot, angled ceilings, faux beams, and expansive windows that showcase the height and unique roof structure. The apartment’s back terrace offers a luxurious outdoor lounge area with a fire pit and hammock, while the front terrace provides a cozy reading or relaxation spot, immersed in the existing gorgeous trees. In the bathroom, two types of tile are smashed and collected to create a unique mosaic floor.
click to explore design details
-
Built with extensive storage, a custom workbench, and floor-to-ceiling storage systems for the client's outdoor and hunting gear.
-
The back terrace features a full seating lounge, fire pit, and hammock, while the front terrace provides a quaint, intimate seating area.
-
A custom mosaic floor made from smashed tile pieces creates a one-of-a-kind design in the apartment's bathroom.
-
A floor-to-ceiling wood slat divider with a rotating TV separates the living area from the bedroom, providing functionality and style without walls.
-
The apartment’s tall, angled ceilings and faux beams add architectural interest and warmth to the space, complemented by expansive windows that enhance the room's height.














